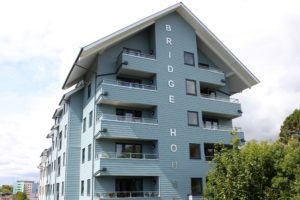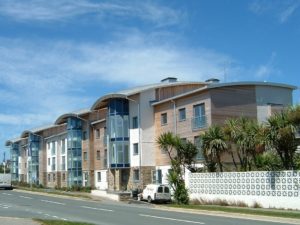Pentire Avenue, Newquay
Development of 47 Apartments and 12 affordable homes over four storey’s overlooking Fistral Beach.
The external wall panels were constructed using a 140mm frame. Floors were formed using 240mm ‘I’ joists with a 22mm peel clean chipboard floor deck. The curved roof was constructed using a combination of varying pre-fabricated trusses and stepped top floor wall panels, the cantilever to the front comprised of curved glulam beams supporting shaped softwood rafters.
The glazing to the front elevation is supported on specially made curved steel beams and columns below. The stability to the large glazed rear elevation was provided using glulam portal frames with steel flitch plates.
 Bridge and Signal House
Bridge and Signal House
Development of 46 Apartments over six storey’s constructed off a reinforced concrete transfer slab.
The external wall panels were constructed using a 140mm frame. Floors were formed using 302mm ‘I’ joists with an OSB3 sub-deck floor supporting the acoustic make-up. The roof was constructed using a combination of pre-fabricated trusses with loose rafters.
The large eaves and verge details were supported using cantilevered steel beams to give the desired cover to the external balconies.
