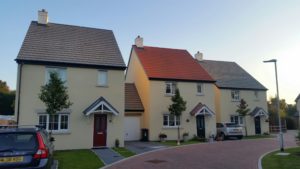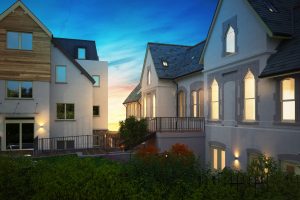Caffa Mill, Fowey
Redevelopment of The Old Station Master House at Caffa Mill into 13 Apartments over four storey’s.
Frame designed to full fire mitigation to meet Category ‘C’. The external wall panels were constructed using a 140mm external frame with 9mm Fastboard external sheathing. The floors were constructed using 245mm deep IWS FR treated joists and decking. The pitched roof was formed using loose rafters with a 9mm OSB3 sarking board above. The mansade roof was constructed using a combination of shallow pitch pre-fabricated roof trusses with raking studs to the perimeter.
 Burnham on Sea
Burnham on Sea
Development comprising of 3 bungalows and 5 houses.
The external wall panels were constructed using a 140mm frame. Floors were formed using 240mm ‘I’ joists with a 22mm peel clean chipboard floor deck. The roof to the houses were formed using pre-fabricated trusses, whereas the bungalows incorporated loose rafters and beams to create a room-in-roof.
