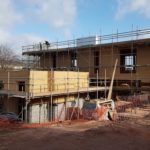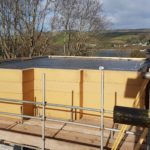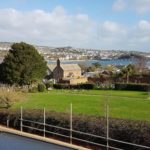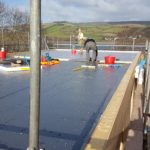Our frame is now complete on this exciting project in Shaldon, Devon. Tucked away from the road through the village, the views from this new home overlooking the Teign estuary are stunning.
Our frame is designed to broadly meet Passivhaus standards, hence the panelvent sheathing to the external face. The timber frame to the main 2 storey element is built around a pre-installed steel structure, creating an impressive cantilevered first floor.
We look froward to seeing the finished home but for a sneak preview click here to see the project details on Morton Scarr’s website.



