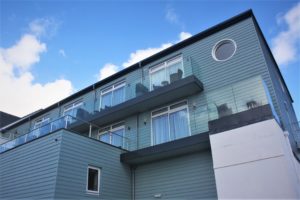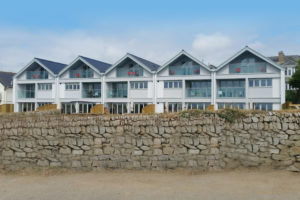St. Michaels Hotel, Falmouth
20 bedroom two storey extension constructed on an existing steel/concrete structure over the existing swimming pool.
Frame designed to full fire mitigation to meet Category ‘C’. The external wall panels were constructed using a 140mm frame with 9mm Fastboard external sheathing. Both the roof and floor structures were formed using IWS FR treated joists and decking.
For further photos click here.
Falmouth Hotel Apartments
Development of 10 apartments with integral balconies enjoying panoramic sea views set over three storeys.
The external wall panels were constructed using a 140mm frame. The floors were formed using 240mm ‘I’ joists with a 22mm peel clean chipboard floor deck. The roof comprised of loose rafters with down standing visual grade glulam ridge beams.

